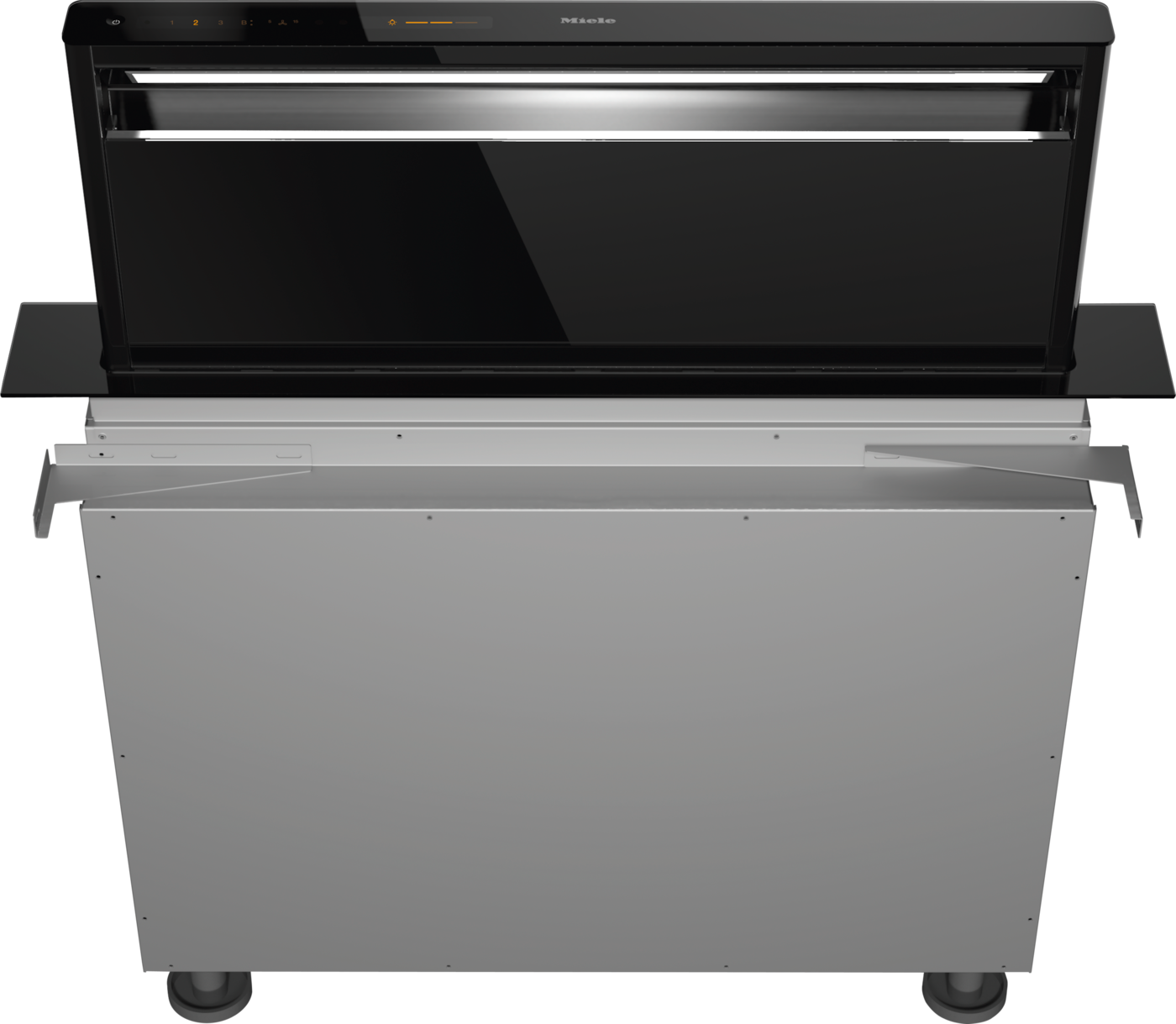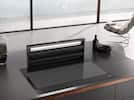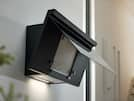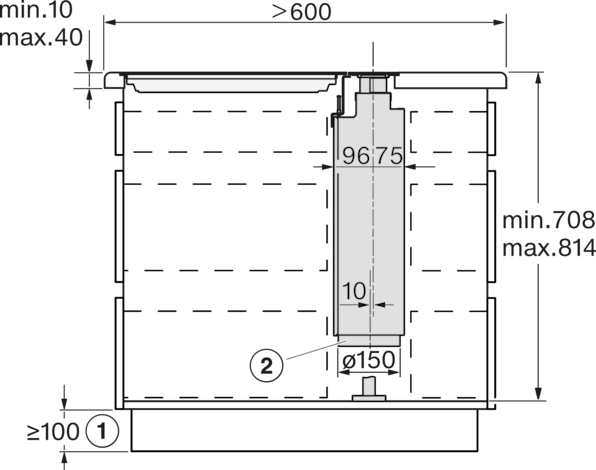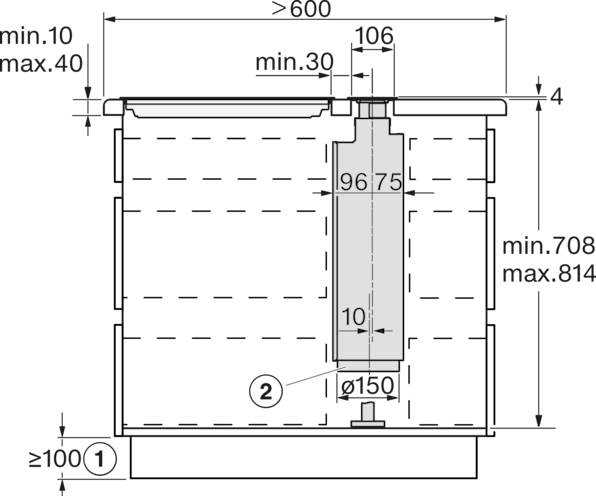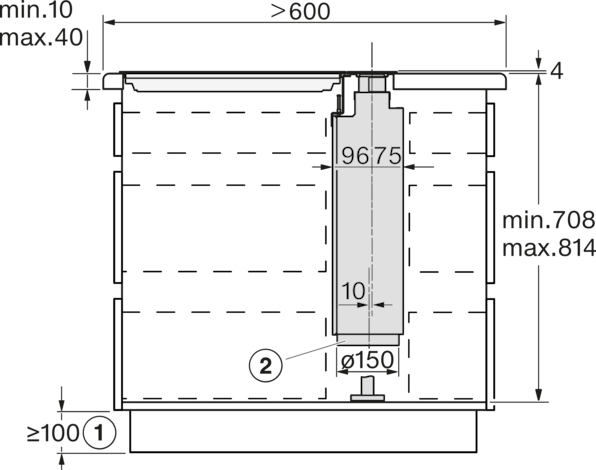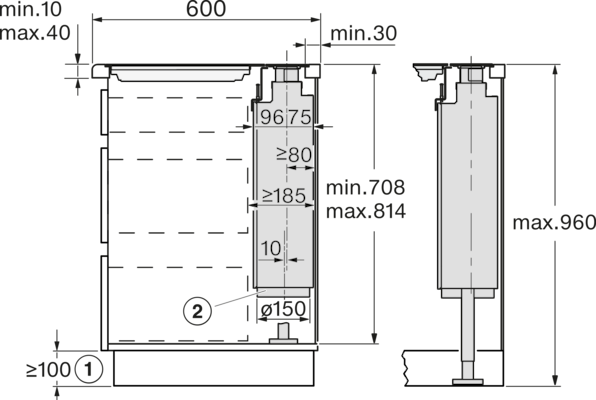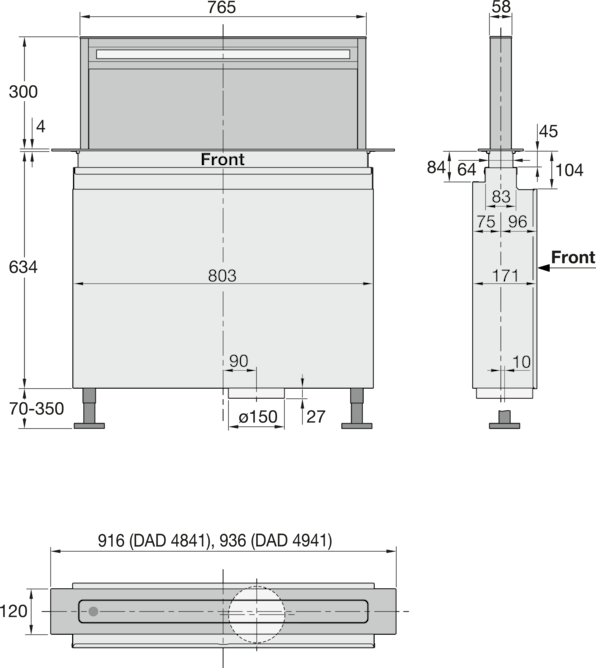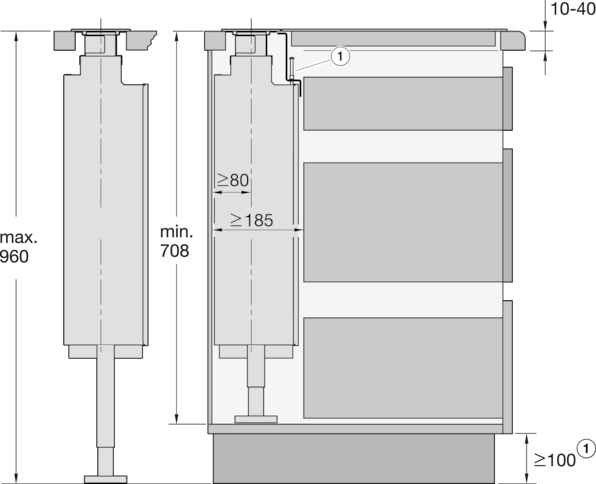DAD4841, DAD4941, surface mounted installation, common cutout, Installation drawings
Side-by-side installation of the downdraft hood and the cooktop in a common cutout., Example: combination with KM 7697 FL or KM 7594 FL., Surface-mounted installation, 1) Cut-out for exhaust air line in cabinet base., 2) Ensure sufficient stability of the worktop., , Exhaust air connection ø150 mm.
