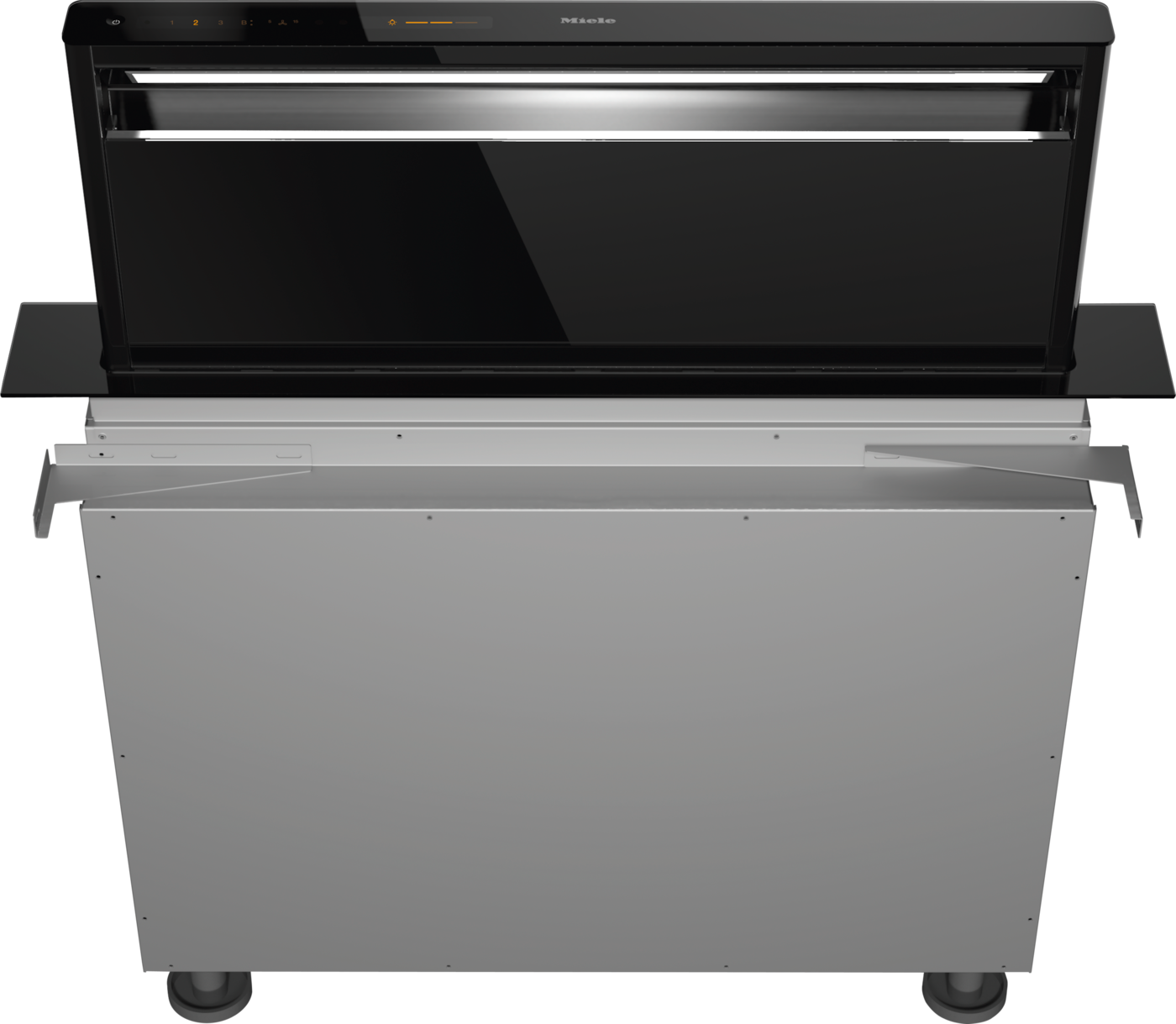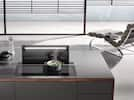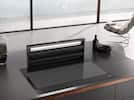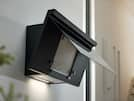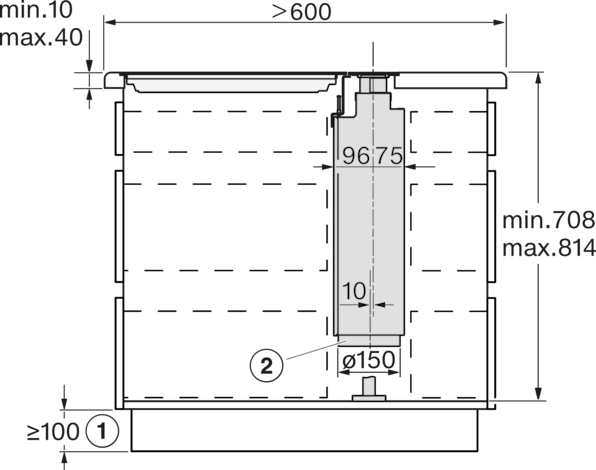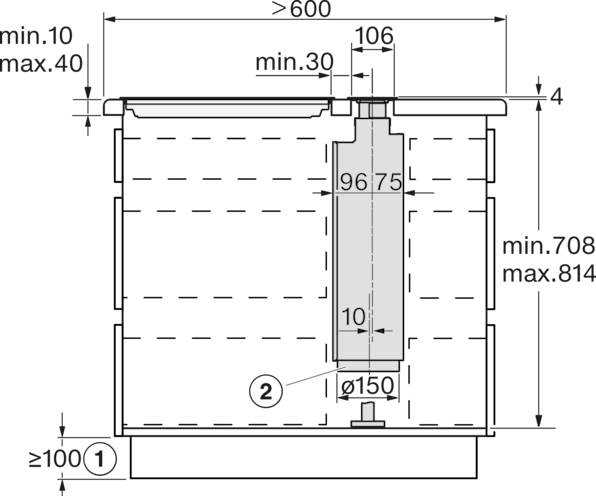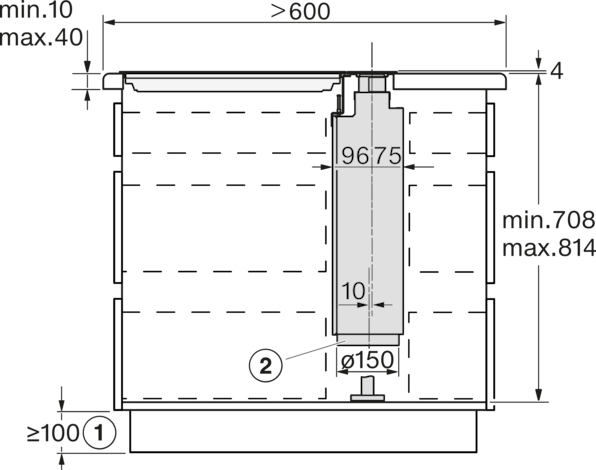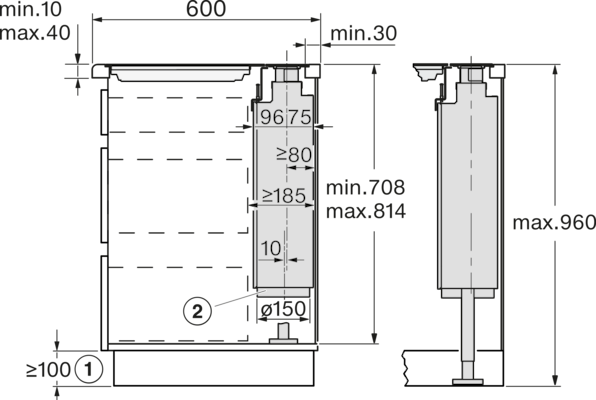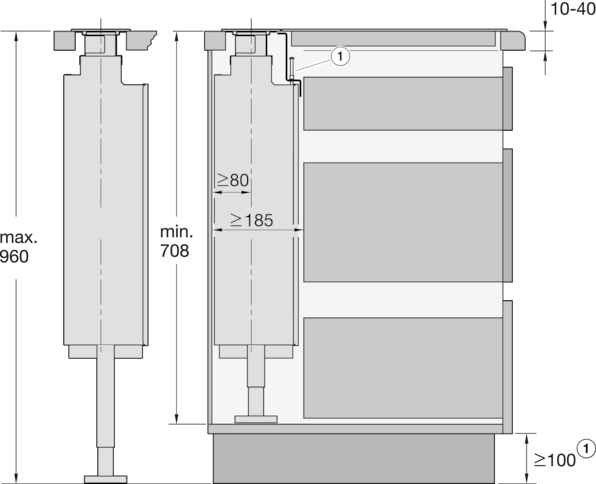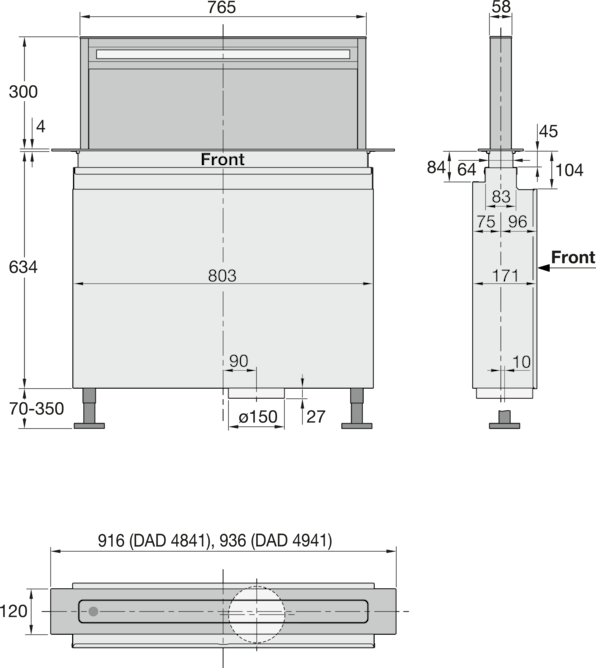DAD4841, DAD4941, flush, Installation drawings
Side-by-side installation of the downdraft hood and the cooktop in a common cutout., Example: combination with KM 7697 FL or KM 7594 FL., Flush installation, 1) Cut-out for exhaust air duct in the cabinet base., 2) Ensure sufficient stability of the worktop., 3) Step milling for flush mounting in a worktop. Note the, the different milling widths for the hob and the downdraft. , Instead of a step milling, a 5.5 mm downwardly offset wooden strip can be installed (not included in the scope of delivery)., , Exhaust air connection ø 150 mm.
